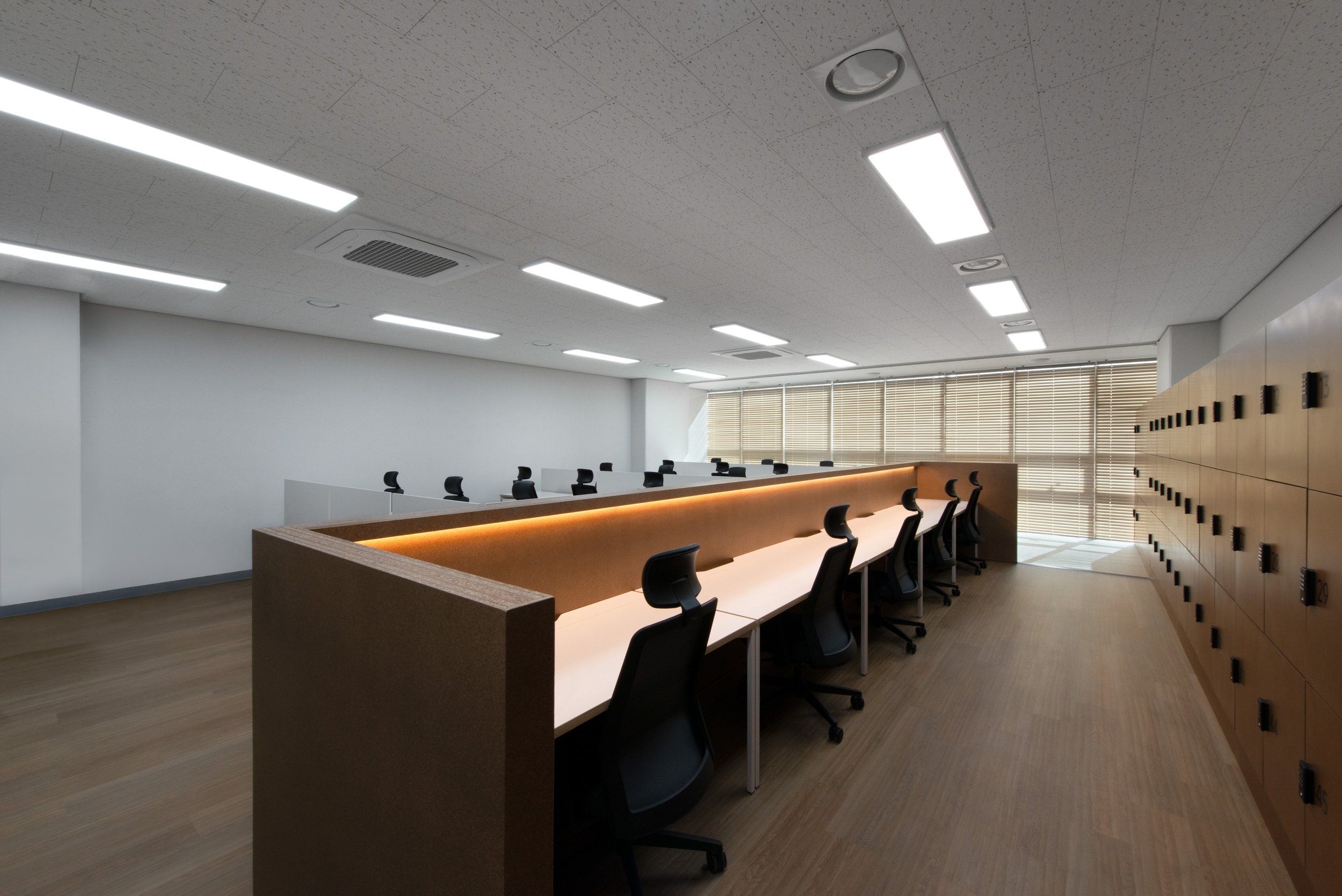SEONGSU LOUNGE
This project involved designing an office and lounge located in Seongsu. Excluding the individual laboratories of the shared laboratory brand, we focused on the office and lounge areas. With a minimal budget, we aimed to create a unified tone and manner by utilizing a single material. In the lounge, we placed a gathering space at the center and arranged meeting rooms around it. We used E0 grade MDF to ensure it is harmless to users' health, and instead of hiding the cut surfaces, we exposed them to add a unique charm. Additionally, to overcome the low ceiling height, we used open ceilings with MDF lumber to give a sense of depth. By minimizing coloring and contrasting the natural color of MDF with the existing white laboratory space, we intended for the area to be perceived differently—as a place for rest and conversation, rather than work.
이 프로젝트는 성수에 위치한 오피스와 라운지를 최소한의 예산으로 디자인한 것입니다. 하나의 재료를 활용하여 통일된 톤앤매너를 구현하고자 했으며, 라운지는 중심에 개더링 스페이스를 두고 주변에 회의실을 배치했습니다. 건강에 무해한 E0 등급의 MDF를 사용하였고, 절단면을 노출시켜 독특한 매력을 더했습니다. 또한 낮은 층고를 극복하기 위해 오픈된 천장에 MDF 각재를 활용하여 깊이감을 주었고, 채색을 최소화하여 MDF 자체의 색채로 기존의 하얀 실험실 공간과 대비를 이루었습니다. 이를 통해 일하는 공간과는 달리 쉬고 대화하는 공간으로 인지되도록 했습니다.
PROGRAM
SIZE
LOCATION
STATUS
OFFICE
209.87 sqm
SEONGSU, SEOUL
COMPLETE, 2022













